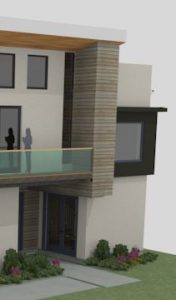Design / Build

DESIGN / BUILD
Seamlessly combining the skills of the architect, engineer, interior designer and construction manager into one single entity - your Master Builder.
Design / Build is an exciting process and our preferred method of working with our clients. Every one of our Design / Build projects has been an absolute success from the beginning consultation to the relationship afterwards. We take great pride in designing award-winning homes that our clients are thrilled to call home.
ONE TEAM,
ONE OBJECTIVE.
We work with you to bring your vision to life.
The success of our Design / Build process lies in the journey itself. From the very beginning, the client and builder walk down the same road together, setting the parameters of design and budget throughout the way. Additionally, we, the builder, provide you with the advice and guidance necessary to make decisions that both fit your style and price range, as well as the intended outcomes of the project.


3D RENDERING
Using state-of-the-art technology, we bring your project to life before the hammer hits the first nail.
Through our 3D rendering services, we give you the option to "walk through" your project, giving you a transparent visualization of what your remodel or new construction will look like up front. This means no surprises, giving you the ability to make changes beforehand on elements that may not be seen through simple 2D drawings. All our design work is done in-house, including customer walk-throughs, with separate contracts for design and building.
VISUALIZE EVERYTHING

COST-EFFECTIVE DESIGN
Setting your budget and timeline early to keep your project requirements in the forefront during the entire process.
Design / build offers a number of advantages over the traditional design-bid method. By setting the budget in the very first stages of the process, we as your design / build company will ensure that all decisions made throughout the next phases are aligned with the original estimate. We keep communication flowing, evaluating any alternative materials or methods that may arise. With the design team and the production team being one and the same, the design is derived as a result of the budget.
OUR DESIGN / BUILD SERVICES
We offer a nearly unlimited amount of design/build services. Some of our most common include:
- Property Purchase & Design Consultation.
- Custom Home Building, Planning and Design.
- Renewal & Remodeling of Existing Homes, Planning and Design.
- Kitchen Remodeling
- Bathroom Remodeling
- Whole House Remodel
- House Additions
- Exterior Facelifts
- Outdoor Living Spaces
- Investment property Design, planning and construction.
- Vacation property Design, planning and construction.

OUR DESIGN / BUILD PROCESS
First meeting - we listen.
Whether we're designing you a new home, or renewing an old, we like to meet onsite to learn more about the visions you have for your project. We will ask a few questions about you, your family, the neighborhood and what you truly need out of your new home. By the end of our first meeting, we should be able to give you some insight to the feasibility of our discussions about designs as well as budget.

Next, we manage your construction plan development -
Conceptual sketches/drawings & feasibility study
Fifty percent of the work is done here with conversations between us, sketches of floor plans and elevations to help you visualize your dream home. This means discussions about the views of your home inside and out, as well as the finishes and style of your home and how family and friends will enjoy your space.
Once we nail down a good conceptual design and understanding of your style/finishes we can present you with our feasibility study for your home or remodeling project. This is where we analyze the conceptual design and the budget together to make any changes necessary and to commit to next step of developing the construction team, plans and document.
As the design evolves it will fit your needs better and better and will start to become indelibly "yours."
Team Building & Construction Documents 
During this step we start building your team of suppliers, including design professionals and engineering firms. We lead our in-house staff and project professionals in producing architectural drawings, elevations and renderings, interior design elements along with the engineering aspects of the project. This is all done while seamlessly working on other construction documents. At this point you are 95% complete, ready for permitting and to start construction.
The last 5%: Construction
This is the fun part. After our time working together to create the perfect plan, sit back and relax while we begin to execute our objective and bring your visions to life. Honestly, this is where the last 5% of evolution takes place. When you begin to physically feel the spaces we are building, there is always a need for a little adjustment.

LET'S GET STARTED
Would you like to find out more information about our complete design / build services?
We're excited to offer superior quality services to our valued customers in Houston, Bellaire, Katy, Pine Point Village, Hedwig Village, Uptown, Southwest Houston, Westchase and Memorial. Click the button below to give us some information about your project.
Not sure if we service your area? Get in touch with us today using the button below.





